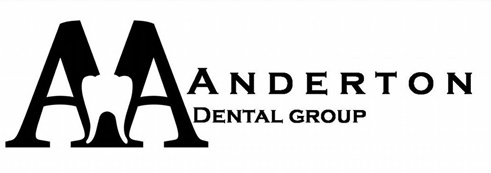TypeCommercial / Dental |
Completion DateOctober 2015 |
Job Duration12 Months |
||
Cost$1 Million |
Square Footage5,000 sq ft |
Location1860 Skyline Pkwy, South Ogden, Utah 84403 |
Description:
Construction of dental offices, which included a tenant finish interior. Wood frame building, features decorative wood framing, arched entryways, and a rounded reception area with granite countertops. All site work included in project, such as the parking lot. Anderton also consulted with us for value engineering.
See related projects:
Russell Endodontics
Ogden Regional Medical Center







